Modified container house built with four containers
This container modification project was completed by Boxman at our Nelson depot.
Our main task involved the steel work and cutting precise holes for the windows and doors. They had to match exactly as the design required two 40 foot containers to align side by side. Our client then completed the interior fit out, the decking and the roof once the containers were on site in Takaka, Golden Bay.
This project is a great example of how containers can be used to create compact, affordable housing. The overall project cost was approximately $130,000 – a significant saving compared to the price of $240,000 quoted by a building company.
The house comprises of 1 x 22G1 (20ft / 6.1m long) container used for storage and 3 x 42G1 (40ft / 12.2m long) containers providing 94m2 of floor space. The units were fitted out with Pink Batts insulation on the walls and ceiling, with all electrical, computer and communications wiring hidden behind the lining.
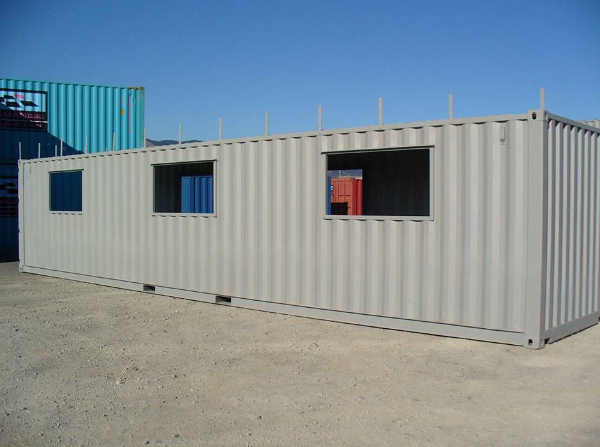
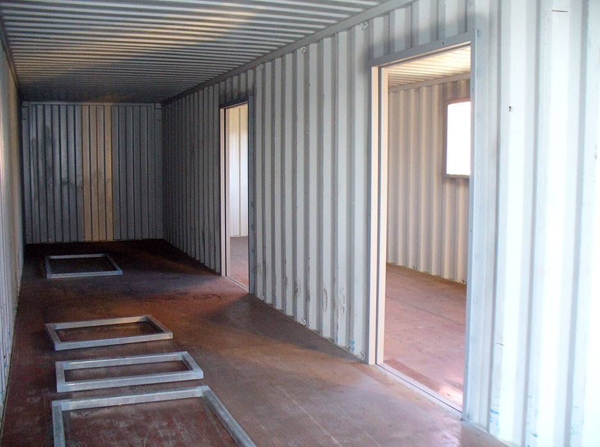
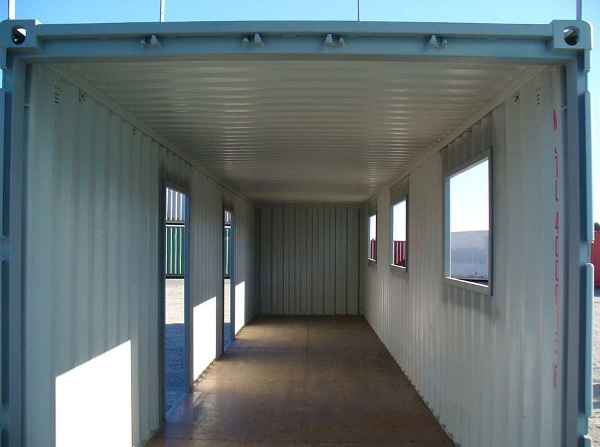
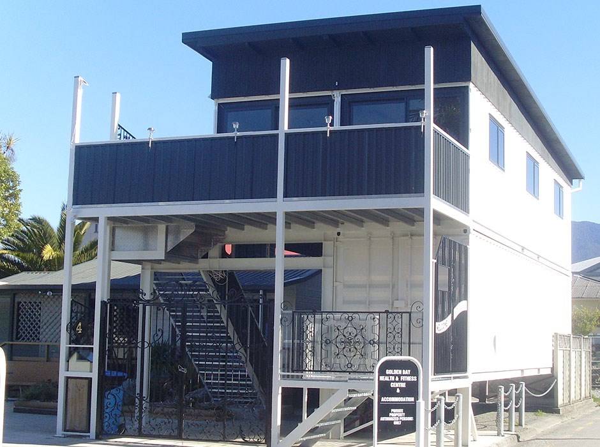
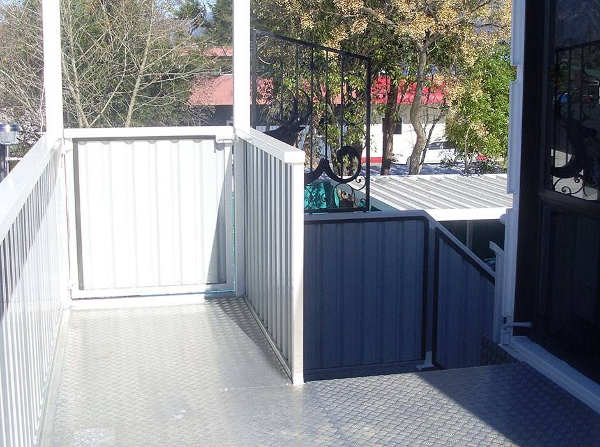
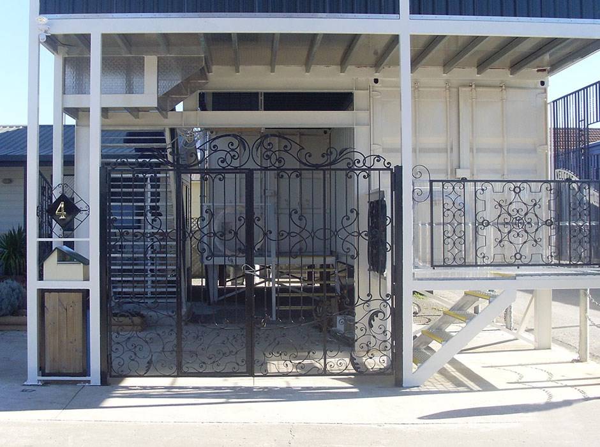
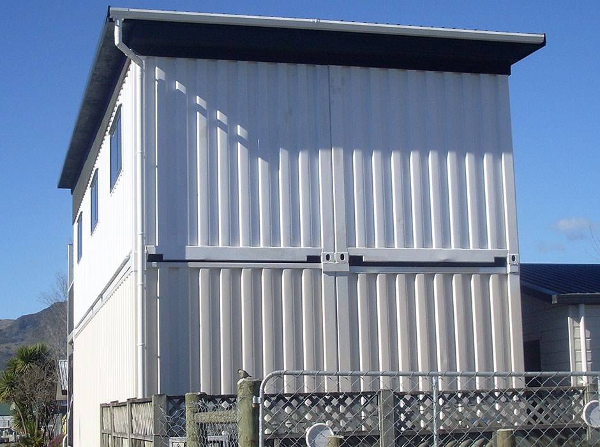
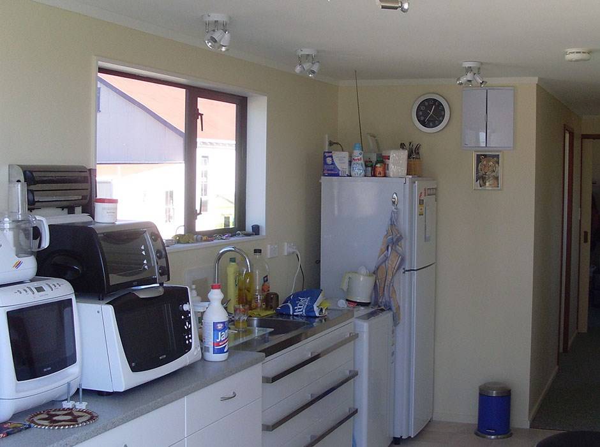
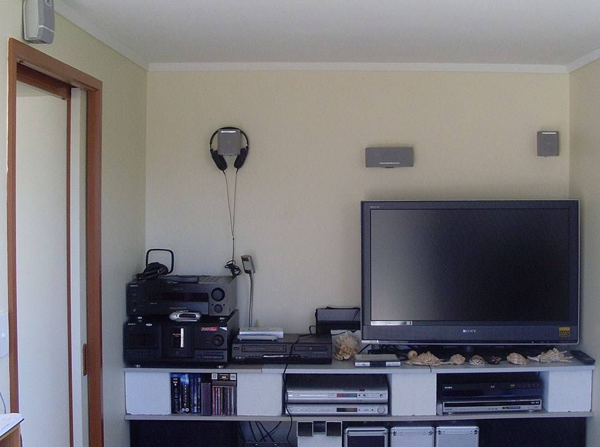
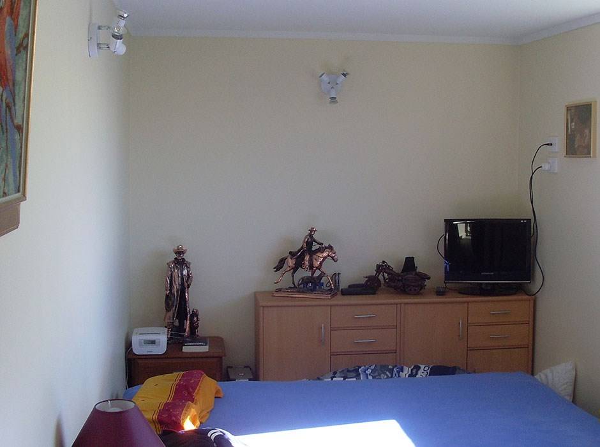
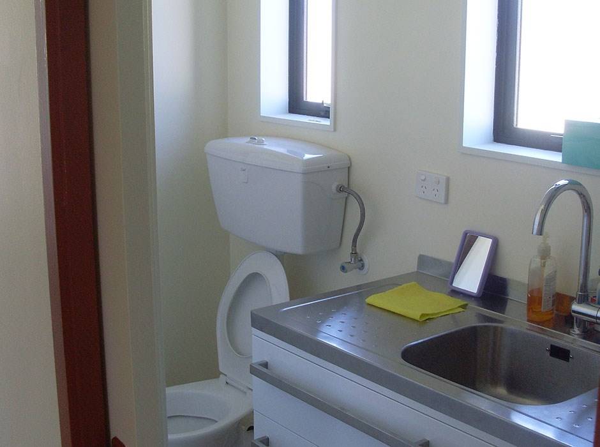
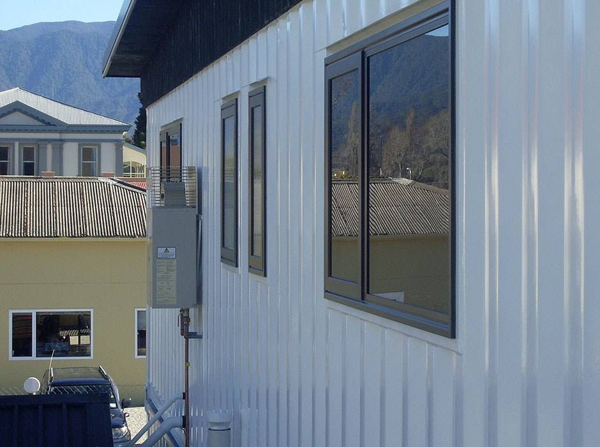
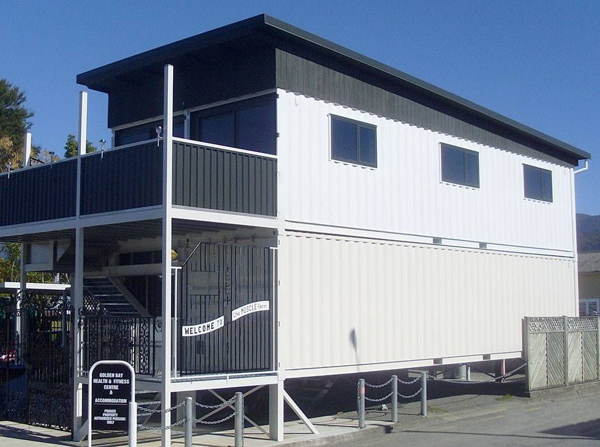
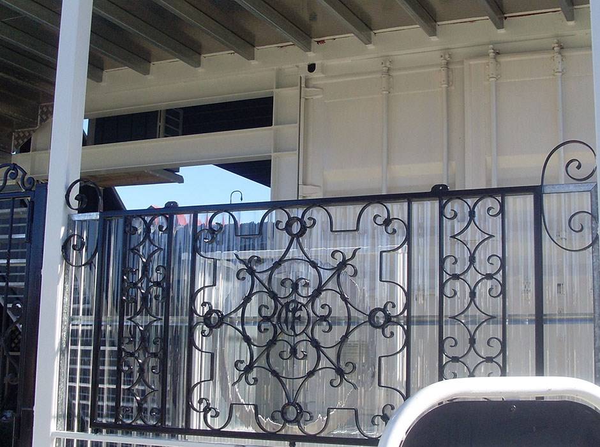














Have an idea? We'd love to discuss with you!
Other container housing and accommodation modifications

40 foot container conversion
This 40ft (12m) container with windows and and ventilation added was part of a modification project to build vineyard accommodation.
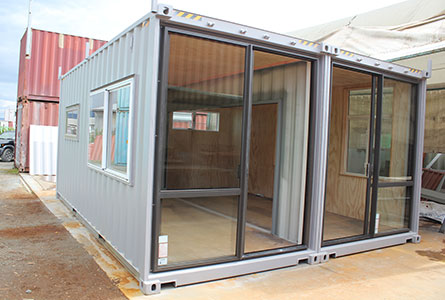
Container home in progress
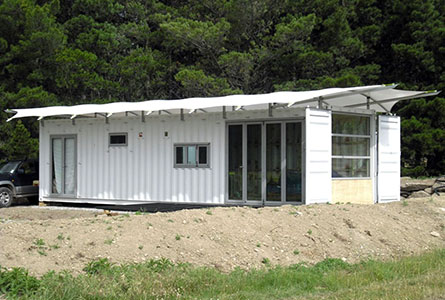
High end container home
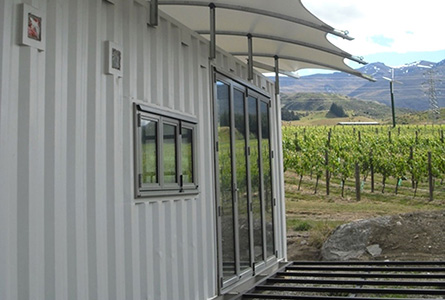
Container home on site
Testimonials
